A Custom Built-In Playhouse Under the Stairs
This has been my favorite little space to design so far! This space was part of a finished lower level project and the original plan was drawn to use the under the stairs area for a typical storage closet. However, as we were planning the space, we realized having a special play area for a sweet little boy was a far more fun option!
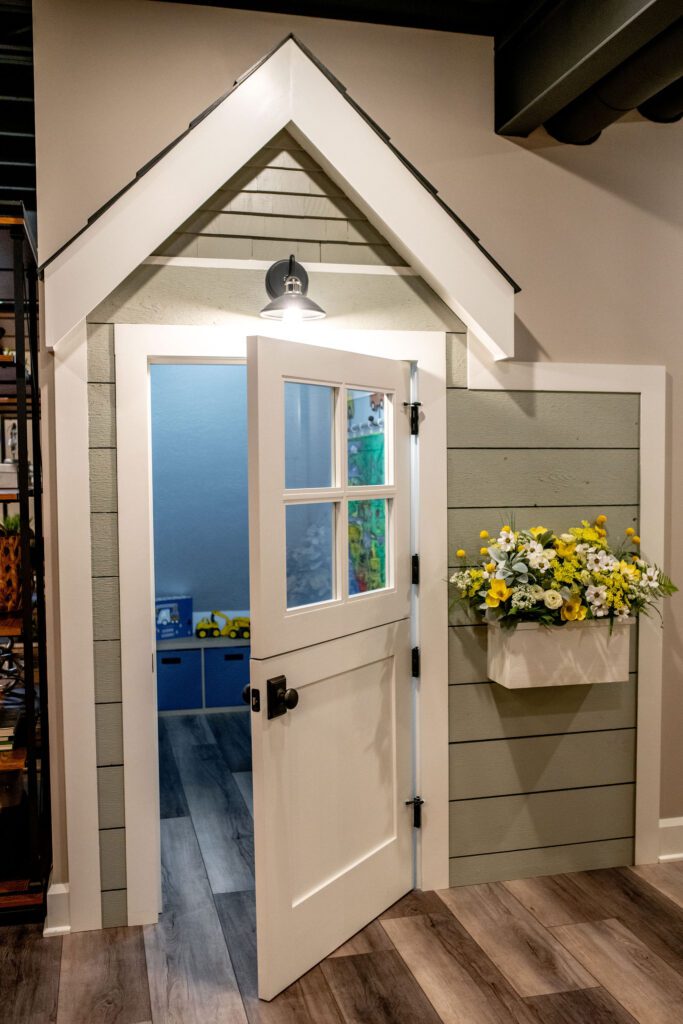
The exterior was constructed with cedar shake siding. A custom sized dutch door was installed and a sconce light was added to illuminate the doorway. To finish off the exterior, a flower box was built.
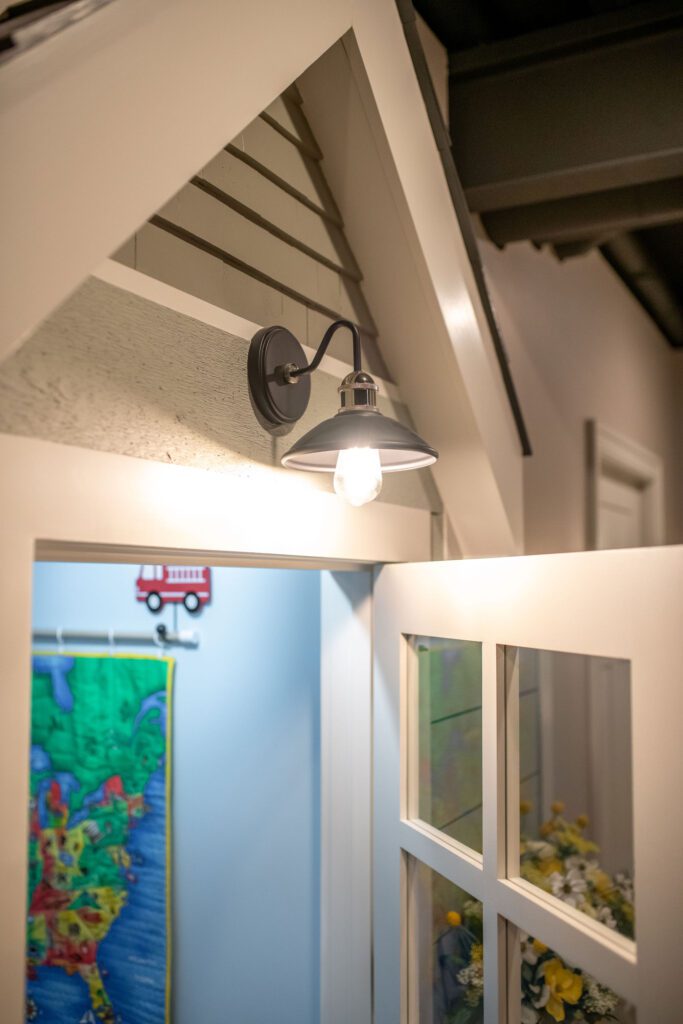
The interior was fun to design. We started with the map quilt, which had been a gift sewn by a family member. It was important to create a reading nook space, so we sourced the adorable kid-sized sofa for seating. We hung narrow book shelves on the wall to not protrude too far into the space.
Construction trucks are one of his favorite toys, so they became the theme for the wall decor and custom miniature pillows to finish off the space.
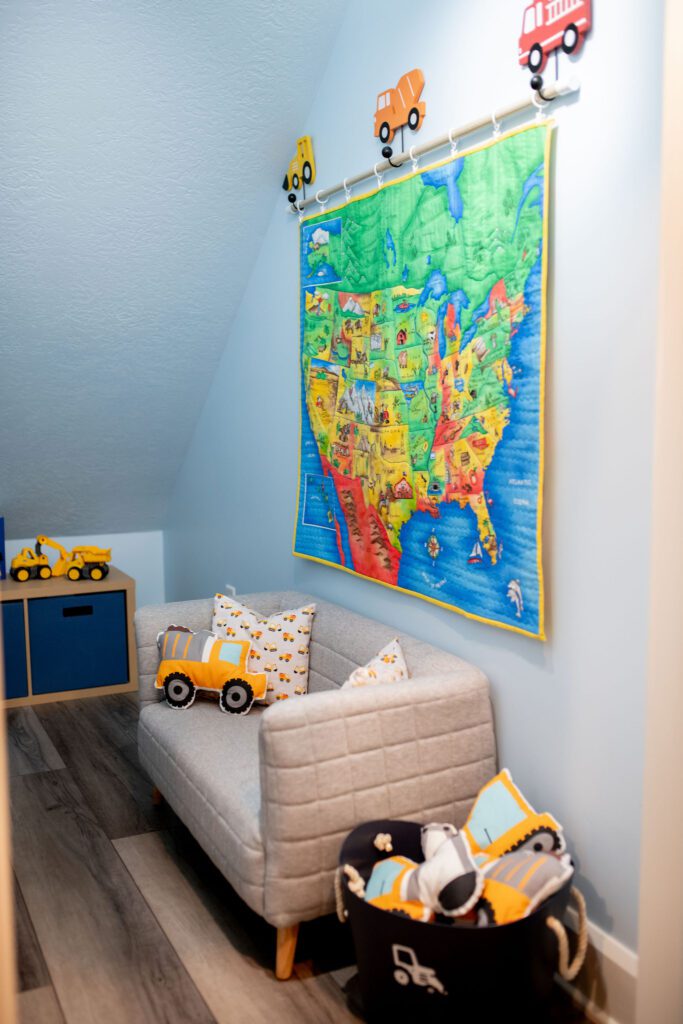
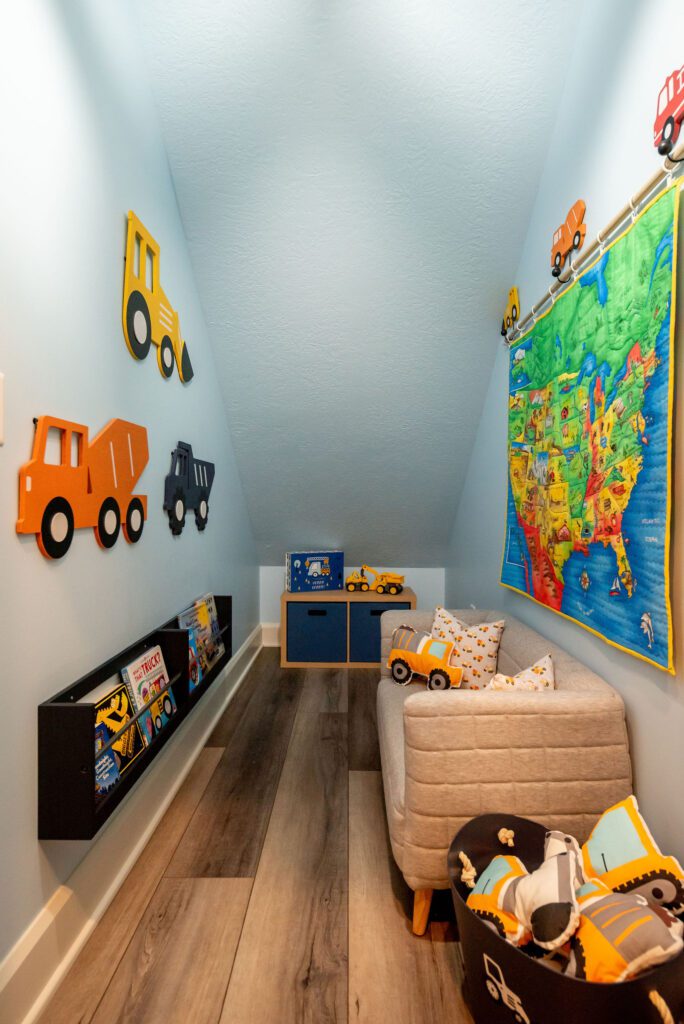
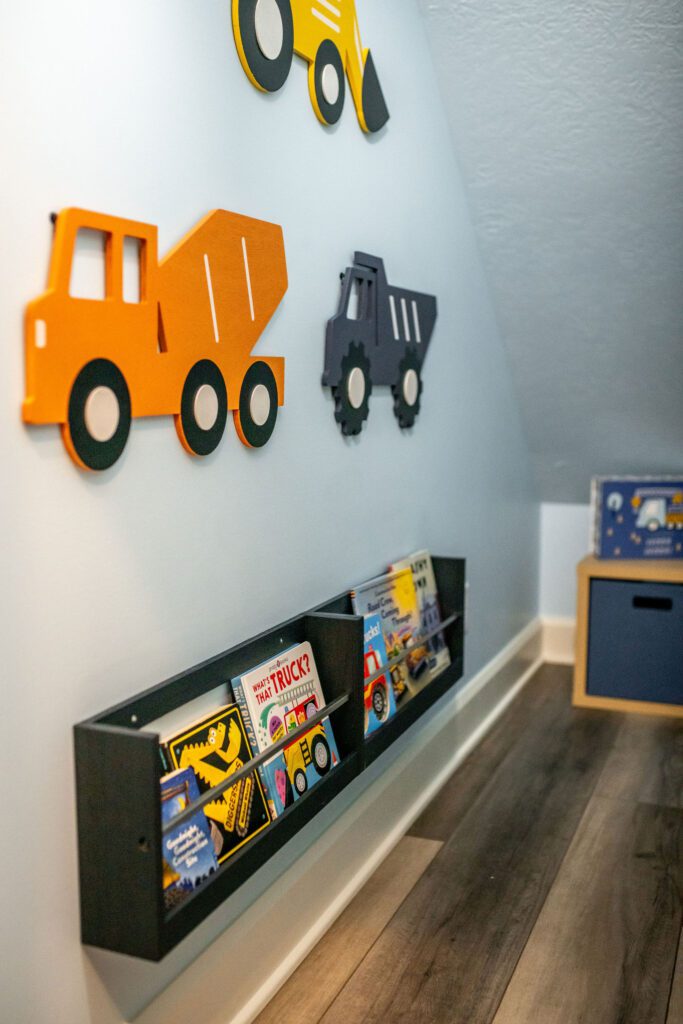
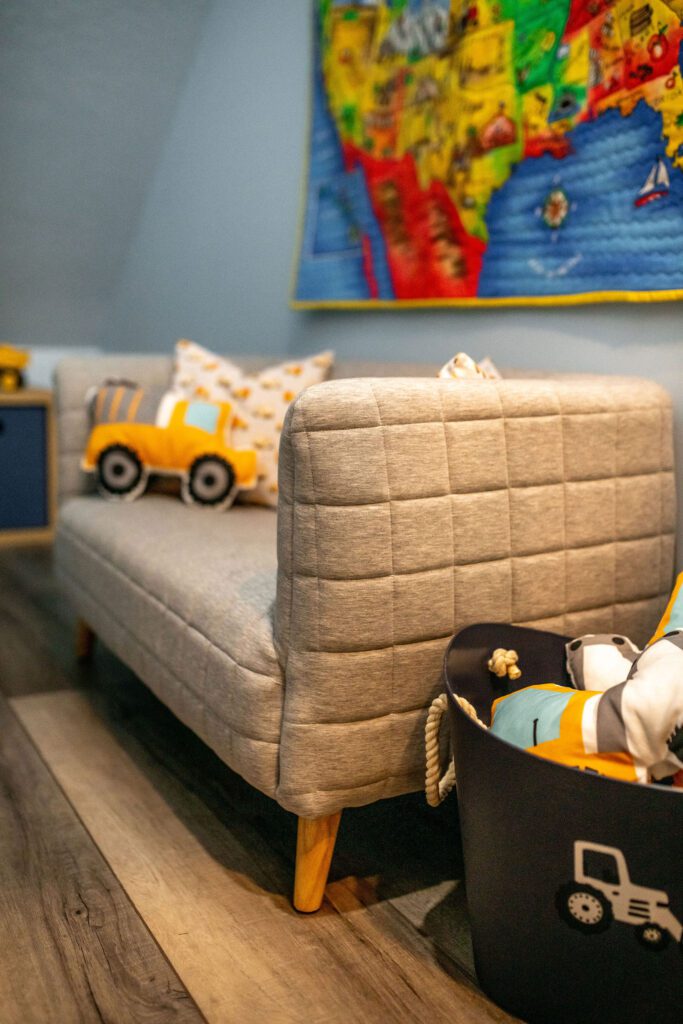
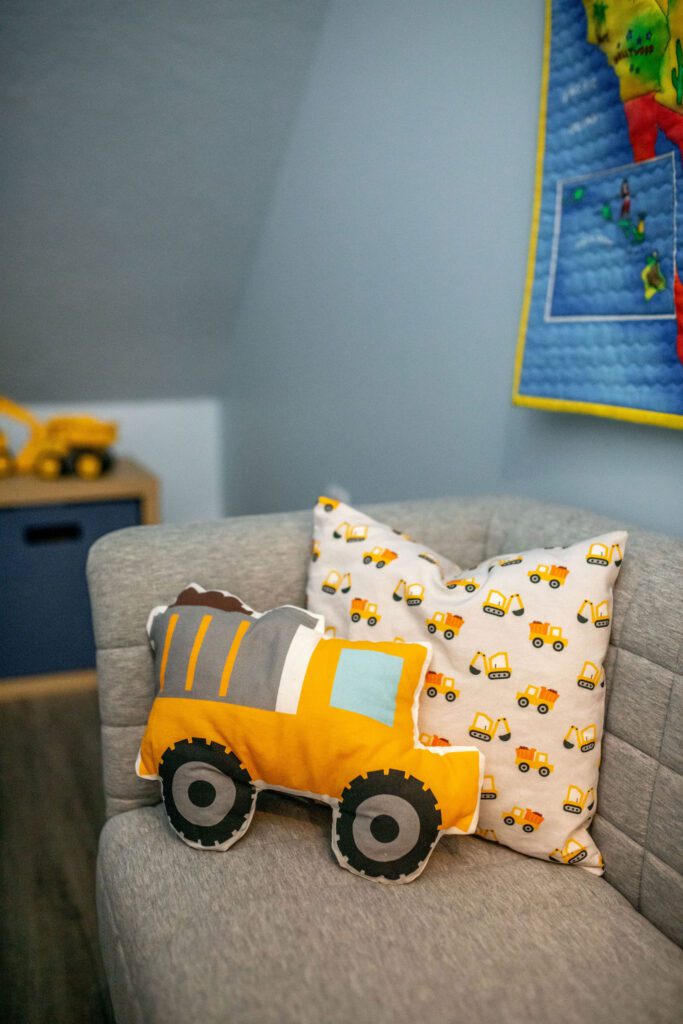
Are you ready to start your own full service interior design project? Click here to schedule your complementary 30-minute discovery call:https://calendly.com/jamie-ebonyandoak/complimentary-30-minute-discovery-call
Visit our website:
https://ebonyandoakinteriors.com/
Photography by: https://stephaniepenickphotography.com
Flower Box Floral by: https://thebuddingtree.com
Construction by: https://rembrandthomesinc.com/
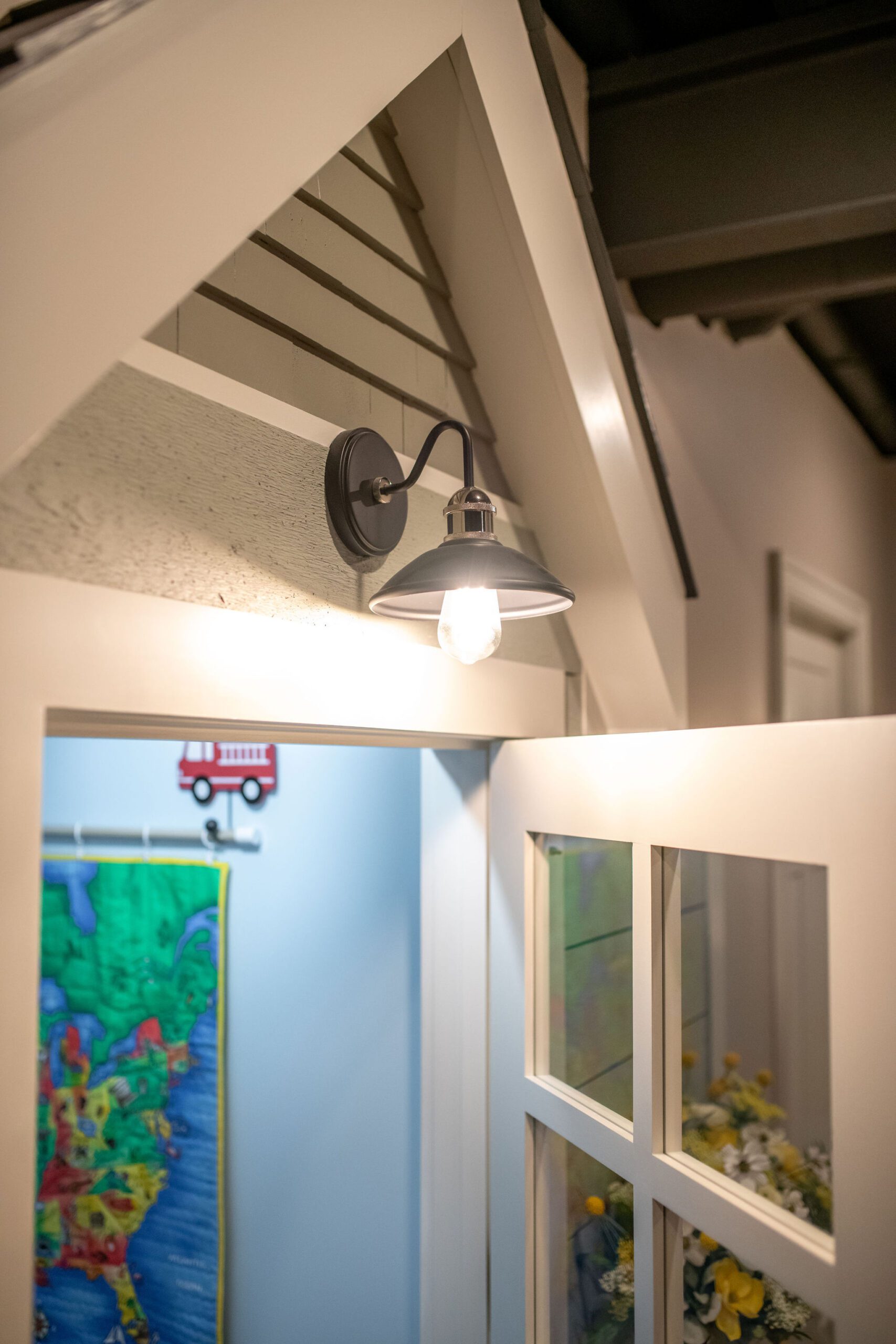
leave a comment
share
share
share
share
share